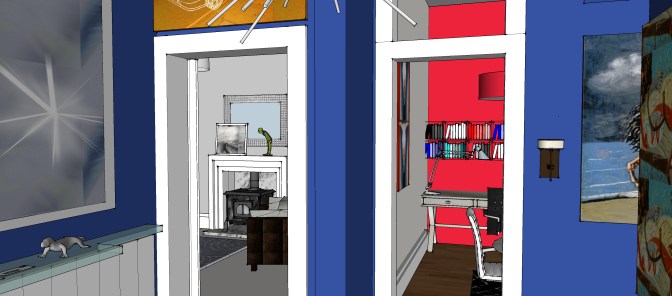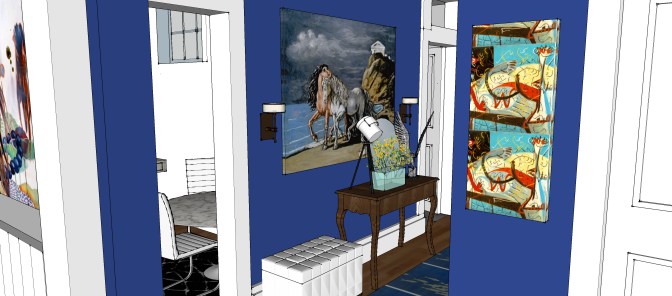Bellevue – more context
Thought I would post some pics of the neighbourhood for those of you who don’t live in Edinburgh. Continue reading Bellevue – more context
Thought I would post some pics of the neighbourhood for those of you who don’t live in Edinburgh. Continue reading Bellevue – more context

Skulking around my neighbourhood last night to try to figure out what colour to paint the house, Sam and I … Continue reading Bellevue – research

Lots of progress this weekend! I put the slabs in the back garden up on Gumtree, and some nice people … Continue reading Bellevue – workdays 9-10

The demolition man cometh! The garden looks bigger already. Was also planning on planting a hedge out the front today, … Continue reading Bellevue Project – work day 5

Just hitting my stride with stripping wallpaper last weekend, then had to go back to Dublin for work. This weekend is … Continue reading Bellevue – day 1

It should be Project with a capital P.
The cons: it’s small, the street doesn’t look like ‘lovely old Edinburgh’, and, well, just look at it!
The pros: it’s about 4 minutes’ walk from the bottom of Broughton Street (for those of you who don’t know Edinburgh, Broughton Street is the hipster neighbourhood), the garden is very large for central Edinburgh, and I needed something to get my teeth into. I have a suspicion that street is about to change, and I’ve seen that once people paint over the pebbledash these houses can look quite charming.
Front of house: I figure I’ve already added a grand to the property by taking down the horrid vertical blinds!

 This is a sketchup model of a flat I inhabited in Marchmont (Edinburgh) for a few years. It incorporated some of the furniture I knew my partner would not be willing to live without and imagined ways of mitigating them… I did a bit of work on it, but alas I had to move out before I could finish the job. So the model has to suffice.
This is a sketchup model of a flat I inhabited in Marchmont (Edinburgh) for a few years. It incorporated some of the furniture I knew my partner would not be willing to live without and imagined ways of mitigating them… I did a bit of work on it, but alas I had to move out before I could finish the job. So the model has to suffice.  Continue reading “Marchmont Flat”
Continue reading “Marchmont Flat”

I (and practically every other staff member at Cambridge Seven) worked on the Liberty Hotel in Boston. When we first … Continue reading Liberty Hotel

It’s the feel and the smell of this house, more than anything else, that I’m proud of. The client (all right, my mother) had been wanting to build an extension on her little adobe house in the mountains of New Mexico for about 30 years, so we finally did it. I did the overall design, then we found a wonderful project architect and local builder to do the new adobe brick structure justice. The thing about adobe is that it’s cool in the summer, warm in the winter, and smells wonderful; and, it’s possible to get fantastic sculptural shapes from it. Continue reading “Truchas House”
